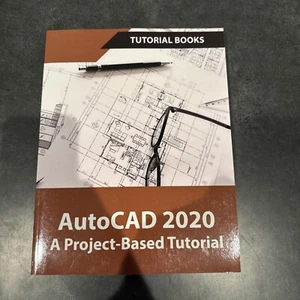Imagen 1 de 2


Galería
Imagen 1 de 2


¿Quieres vender uno?
AutoCAD 2020 A Project-Based Tutorial: Floor Plans, Elevations, Printing, 3D...
USD5,50
Aproximadamente4,73 EUR
o Mejor oferta
Costaba USD10,00 (45% de descuento)
Estado:
Oops! Looks like we're having trouble connecting to our server.
Refresh your browser window to try again.
Envío:
USD8,14 (aprox. 7,00 EUR) USPS Ground Advantage®.
Ubicado en: Becker, Minnesota, Estados Unidos
Entrega:
Entrega prevista entre el mié. 19 nov. y el lun. 24 nov. a 94104
Devoluciones:
No se aceptan devoluciones.
Pagos:
Compra con confianza
Sobre este artículo
El vendedor asume toda la responsabilidad de este anuncio.
N.º de artículo de eBay:365088546782
Última actualización el 05 nov 2025 17:19:53 H.EspVer todas las actualizacionesVer todas las actualizaciones
Características del artículo
- Estado
- Binding
- Paperback
- Product Group
- Book
- Weight
- 1 lbs
- IsTextBook
- No
- ISBN
- 9788193724156
Acerca de este producto
Product Identifiers
Publisher
T, Kishore
ISBN-10
8193724151
ISBN-13
9788193724156
eBay Product ID (ePID)
25038685843
Product Key Features
Number of Pages
248 Pages
Language
English
Publication Name
AutoCAD 2020 a Project-Based Tutorial : Floor Plans, Elevations, Printing, 3D Architectural Modeling, and Rendering
Subject
Design, Drafting, Drawing & Presentation, Buildings / Residential, Cad-Cam
Publication Year
2019
Type
Textbook
Subject Area
Computers, Architecture
Format
Trade Paperback
Dimensions
Item Height
0.5 in
Item Weight
20.7 Oz
Item Length
11 in
Item Width
8.5 in
Additional Product Features
Intended Audience
Trade
Reviews
Table of Contents Part 1: Creating 2D Architectural Drawings - Starting AutoCAD 2020 - Creating Layers - Creating Grid Lines - Creating Walls - Creating Doors and Windows - Creating Stairs - Creating the First Floor Plan - Creating the Sliding Doors - Creating the Balcony - Creating Kitchen and Bathroom Fixtures - Adding Furniture Blocks - Adding Hatch Patterns and Text - Adding Text Labels - Creating Elevations - Hatching the Elevation Views - Adding Dimensions - Creating Grid Bubbles - Layouts and Title Block - Printing - Share Views - Compare Drawings Part 2: Creating 3D Architectural Model - Importing 2D Drawings - Creating 3D Walls - Create the Ceiling - Creating Doors on the Ground Floor - Creating 3D Windows - Creating 3D Stairs - Modeling the First Floor - Creating the Balcony - Creating Railing - Creating the Roof - Creating the Terrain surface Part 3: Rendering - Adding Materials - Adding Cameras - Adding Lights - Rendering - Preparing files for 3D printing
Illustrated
Yes
Synopsis
Learn to design Home Plans in AutoCAD In this book, you will discover the process evolved in modeling a Home in AutoCAD from scratch to a completed two storied home. You will start by drawing two-dimensional floor plans and elevations. Later, you will move on to 3D modeling and create exterior and interior walls, doors, balcony, windows, stairs, and railing. You will learn to create a roof on top of the home. You will add materials to the 3D model, create lights and cameras, and then render it. Also, you will learn to prepare the model for 3D printing., Learn to design Home Plans in AutoCAD In this book, you will discover the process evolved in modeling a Home in AutoCAD from scratch to a completed two storied home.
Descripción del artículo del vendedor
Acerca de este vendedor
The goods shop12
98,3% de votos positivos•3,6 mil artículos vendidos
Registrado como vendedor particularPor tanto, no se aplican los derechos de los consumidores derivados de las leyes de protección de los consumidores de la UE. La Garantía al cliente de eBay sigue aplicando a la mayoría de compras. Más informaciónMás información
Votos de vendedor (1.457)
- c***l (6273)- Votos emitidos por el comprador.Últimos 6 mesesCompra verificadaAs described, Great price, Fast shipping, Securely packed, Good communication, Buy with confidence, A+ Seller
- 0***l (10)- Votos emitidos por el comprador.Últimos 6 mesesCompra verificadaMy order came 2 days early and undamaged. The camera was in great condition, as described! The packaging was not as secure as I would have liked for a vintage electronic. It was shipped wrapped in bubble wrap and in a taped plastic package. It came with a Ricoh case, as described, but the case is a sticky decaying mess, totally unrepairable and unusable. The most important part is that the camera was in great condition though so I can’t complain too much.Ricoh TF-500 AF Automatic 35mm Film Camera Tested Works (#365742478259)
- r***r (874)- Votos emitidos por el comprador.Últimos 6 mesesCompra verificadaVery happy with the sight and the seller, but FedEx sucks! The package was at the same location in Indiana for 3 days and the same location in Ohio for 3 days. Reaching out to FedEx and asking them why it wasn't moving didn't seem to really help.Normark Singlepoint scope, an early model of a red dot sight (#365796860090)